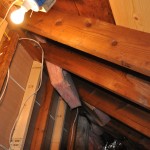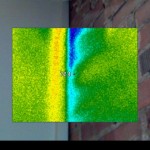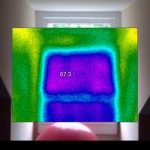Home Additions are often the “Hot” Room in the House

We audited a 1326 sq ft bungalow in Ormewood Park yesterday. It is a small brick ranch where a contractor had built out the attic into a master bedroom and bathroom. It’s a cute little house on a really homey street and the contractor did a lot with the little space he had to work with. However, the homeowner called because the master bedroom addition was really cold all this past winter even with the heat blazing. He said it’s already really hot even with the air conditioning on and it’s not even summer yet. His wife is pregnant and she’s had it with the hot master bedroom. A seven month pregnant woman in Georgia summer already has it pretty rough but the hot bedroom just exacerbates the situation. He knew he had to do something.
Before we even ran any tests, we walked upstairs and it immediately felt 10 degrees warmer than the main floor. It was really hot. A thorough visual inspection quickly revealed a big part of the problem. The knee-wall (wall between conditioned air space and sectioned off unconditioned space on each side of attic) has no insulation. The very hot left over attic space is emitting heat through the walls warming up the bedroom. It’s also heating up the air handling ductwork that is supposed to be delivering cold air into the bedroom and bathroom. Here’s the picture:

Foaming in the gap with expandable form is inexpensive and will make a substantial improvement in comfort level of the room. Another option that would be more visually appealing would be to fill the gap with backer rod, caulk it, and cover it with a nice looking piece of trim. It could be done easily and it would look good and cost less than $100. It’s hard to quantify how much energy savings the homeowner will realize by making this simple improvement but it’s safe to say that the savings will offset the cost in just a few months.

The windows and insulation will be a bigger investment but a worthwhile one. Two Energy Star double pane custom windows installed shouldn’t cost more than $800. Foam insulation (Icynene or Lapolla) will cost closer to $1000. These two items are more expensive but doing all three of these things is the only way to totally resolve the comfort and efficiency problems in this converted attic.
Let’s get down to the nitty gritty. If you are planning to add a room or convert unconditioned airspace to living area, ask the contractor up front to think about energy efficiency when drawing up the plans. You want to enjoy your new addition in comfort. Efficiency also means lower bills and there’s not one of us that doesn’t like to save money. On top of that, you’re doing the right thing for the environment so having as efficient a home as possible just makes sense all around.



