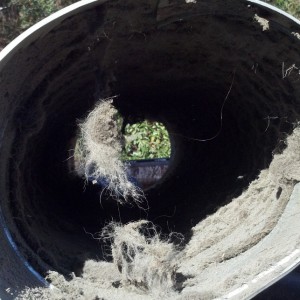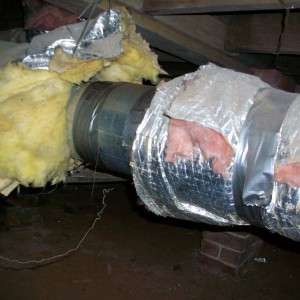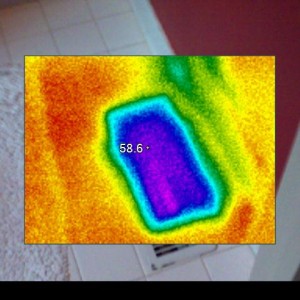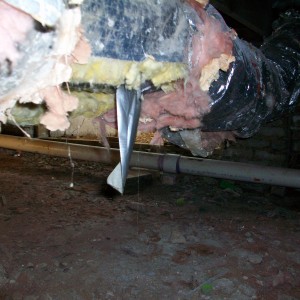Heating and Air Conditioning Systems
HVAC systems typically have a lifespan of 12-20 years. ECS several trusted HVAC companies which we can refer you to in order to ensure that our clients HVAC needs are met. A top notch HVAC professional can determine the efficiency and effectiveness of your HVAC system by calculating duct leakage and flow, duct sizing, equipment efficiency, filtration, refrigerant charge, system location, and total static pressure (the pressure the entire system experiences as a whole).
Often, additional square footage has been added to a home without adding to the HVAC system. This causes pressure imbalances which can make for high energy bills and a less comfortable home. Another common problem is that some systems are oversized for the space. This causes the HVAC unit to “short cycle” and reach set temperature so fast that it does not pull the humidity out of the air as it should. When we find these sorts of problems, AC Experts can perform a “Manual J” load calculation to determine load sizing and a “Manual D” to determine how correct ductwork pressure balancing for the area being served by the system. AC Experts makes sure your heating and cooling equipment is properly sized based on building loads, orientation, design conditions, construction materials, infiltration, internal loads, and ventilation.
A common issue with poorly performing HVAC units is the refrigerant charge. The DOE performed a study on the refrigerant charges of HVAC systems and determined that 33% are overcharged and 41% are undercharged which affects capacity, longevity, and efficiency. Therefore, our licensed HVAC technicians perform load calculations after a home has been properly air sealed and insulated to ensure that a proposed HVAC system upgrade is sized correctly.
The most important evaluation of the HVAC system is the test for drafting and gas leaks. The drafting test (aka combustion appliance zone testing) will measure the rate of flow in the flue lines that expel carbon monoxide. This will show if the gas appliances are properly venting harmful CO outside of the home.
Ductwork
The ductwork system contributes an important part towards the total efficiency of your home. The job of the ductwork is to deliver the correct amount of cubic feet per minute (CFM) of heated and cooled air to specific areas of your house and should be tailored for the size and function of each room. The ducts also allow the vents in your rooms to operate within the manufacturer specifications and correctly balance air pressure throughout your home.
During your ECS Home Energy Audit, your ducts will be thoroughly inspected and measured where necessary with “pressure pans” that gauge the air flow from each supply vent. Ducts should also be designed to run as straight, level, and short as possible to efficiently carry heat and cool air throughout your home. Duct systems are often designed as an afterthought and the design is a curvy, tangled, inefficient mess—especially for older systems. It’s common for us to find disconnections, large holes or gaps, and leaky ductwork connections. Homeowners who are either redesigning or tightening and sealing the existing ducts can get an effective payback on heating and cooling bills while increasing temperature consistency and comfort level in the home.






